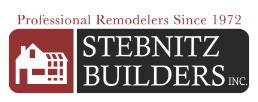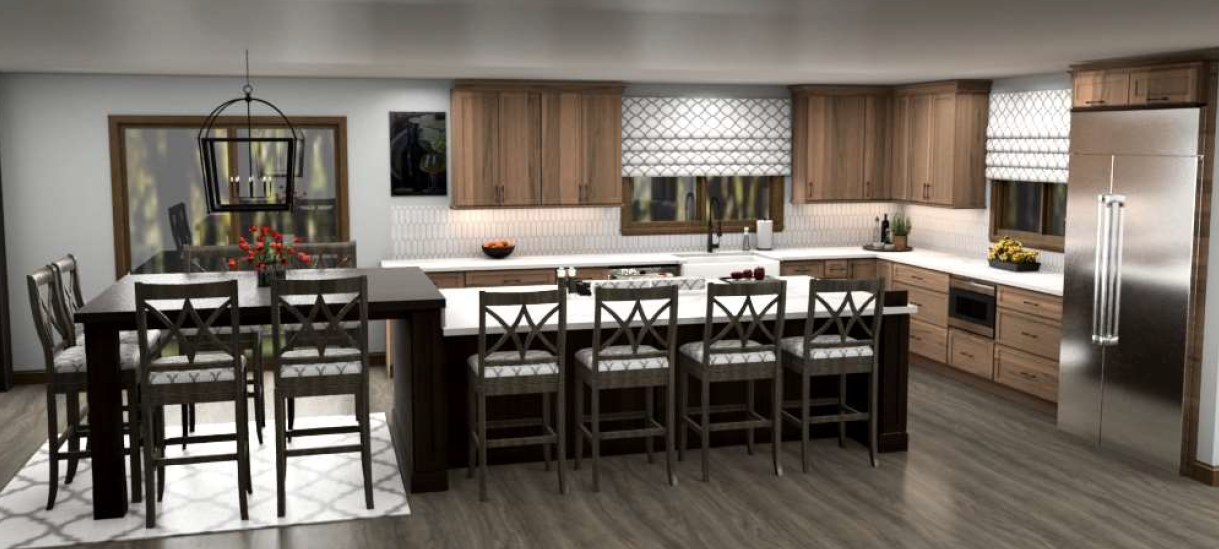Experience the Life of a Stebnitz Builders Project: The Design Phase
In last month's blog, you are missing the first part of the story of a Stebnitz Builders remodeling project. The original blog post tells the story of the initial conversation, the first appointment with one of our Remodeling Consultants, Chopper Anderson. If you are interested in getting the background on this full kitchen remodel in Elkhorn, WI, head to the original blog to catch up!
When we left this story, we had just signed Project Development Agreement (PDA), which signified the clients commitment and excitement to start the design process with our team. Once the PDA was signed and the fee was paid, Chopper got to work scheduling a design appointment with a kitchen designer to reimagine our clients' space.
Our clients' main goal was to find a way to better use the kitchen area. They wanted to utilize an open concept while still incorporating aspects that allow the space to be used for both entertaining and preparing meals at home. With those goals in mind, our designer got to work.
A great feature of our design process is the ability to see 3-D renderings of the space we've designed while you are making important decisions for your project. This allows you to be certain of the layout and finishes before we even begin the project. This ensures you will love the final product we are preparing to build. It's the perfect time to adjust those selections - before any work has commenced. Our clients were thrilled with the ability to see their kitchen and experience it from many different vantage points.
The open kitchen offered the designer a canvas with many unique possibilities. One of which, was the ability to feature a kitchen island that transformed into a dining room table as it extended towards the living room.
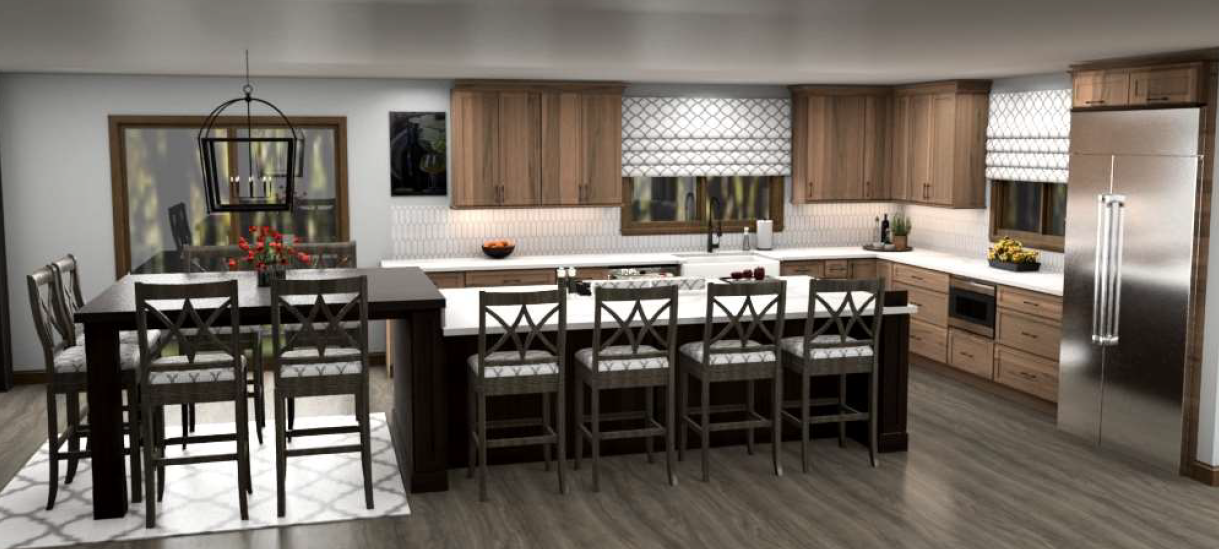
To complement this spacious area for food preparation and dining, the layout of this kitchen allowed for a dry bar nook. This section of the kitchen features a dry bar and a seating area that is perfect for entertaining. Coupling that seating area with great outdoor views offers a perfect space for our clients and their friends!
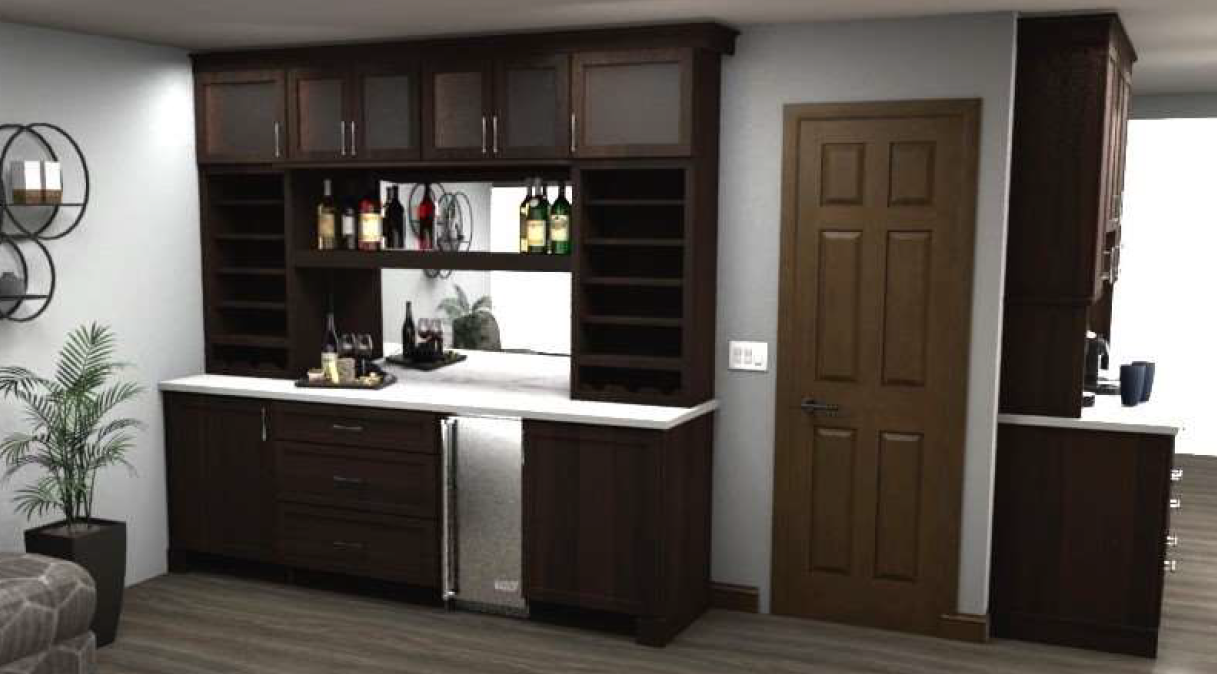
Around the corner from the dry bar, the kitchen designer thought to add a coffee bar with extra counter and cabinet space for our clients. These two cabinet units allow for the most efficient use of space, and it keeps the large kitchen feeling spacious without giving up storage space.
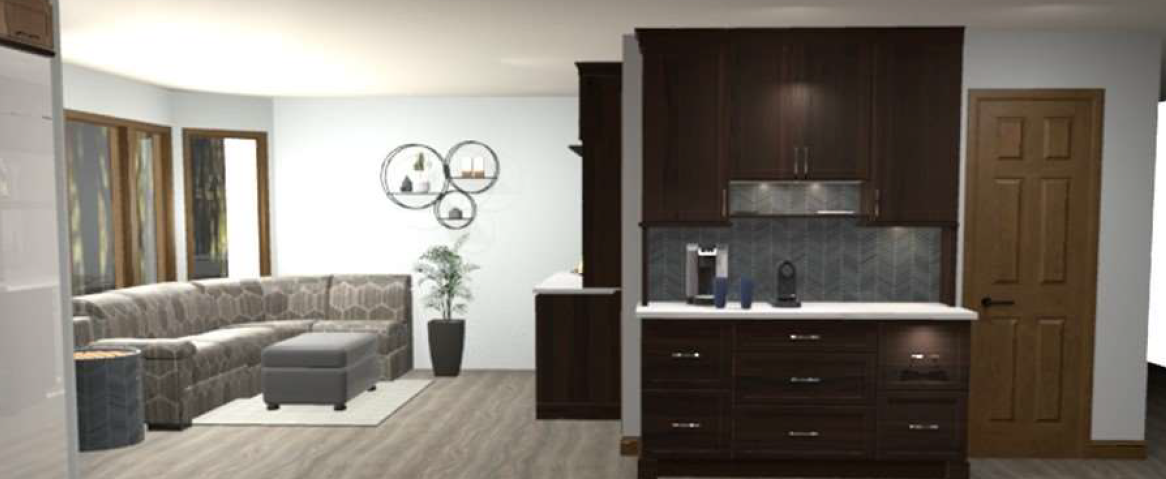
With a design that our clients loved, we went to work bringing in our trade partners, so they could walk through the home and better understand our plans for the remodel. Once we were all on the same page, we began the process of putting together all the project specifications, selections, and bids from our trade partners.
Once that information was all in one place, the project folder was handed off to our estimator, Dan Stebnitz, to finalize a package price for our clients.
