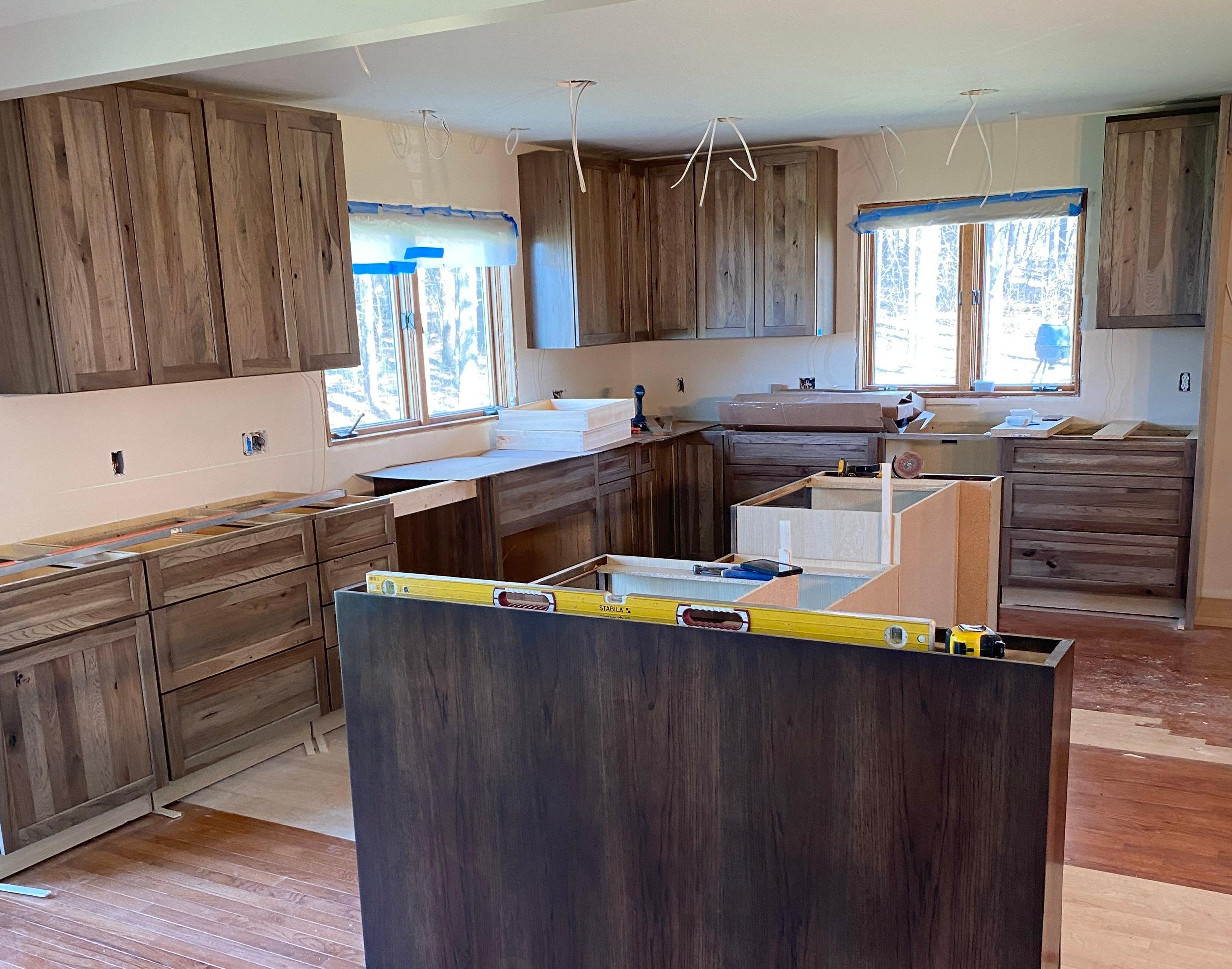Experience the Life of a Stebnitz Builders Project: The Production Phase
We have reached the final chapter of a story that started with an initial conversation, a discussion after the first consultation, followed by the engagement in a Project Development Agreement (PDA). We then told the story of how the design phase evolves in the PDA process, using 3-D renderings that allow our clients to have confidence in the design decisions they're making. Today, we're giving you an inside look at the production of the project and how our team brings all the design work and preliminary conversations to life in this phase.
Like many of our projects, the first step was demo day. We pulled everything out of the original kitchen which is pictured here:
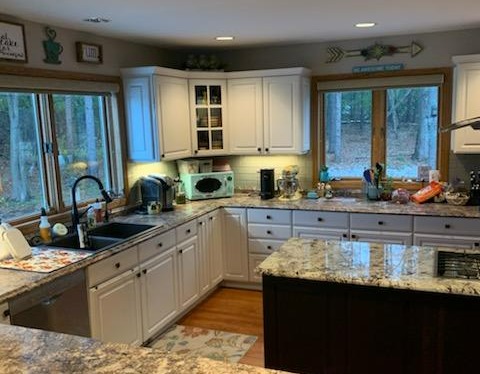
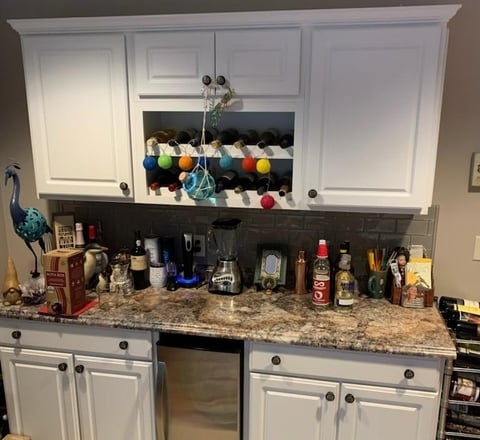
You can see from those photos, the previous layout of the kitchen and the island, located right in the middle, created a closed-off kitchen. Our clients wanted to create a more open concept to the layout of the kitchen, so, it made the most sense to move everything from the space and start fresh to create the desired space.
The following photos show the kitchen after the cabinets, tops, and island were removed. The electricians are updating the wiring for new lights and outlets. Plumbers were also involved in updating the location and piping of the water and drains. Walls were prepared for drywall and the start of cabinet installation.
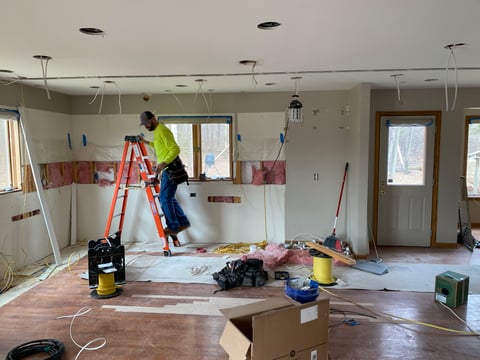
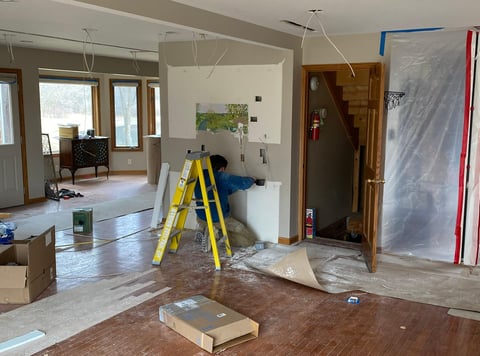
Once the electricians and plumbers were finished, it was time for our drywall team to integrate the old drywall with the new, covering spaces left after demo, to ensure a clean space before the cabinets were installed. When the drywall was ready, it was time to bring our carpenter, Brett Barber, back to the home to get to work setting cabinets.
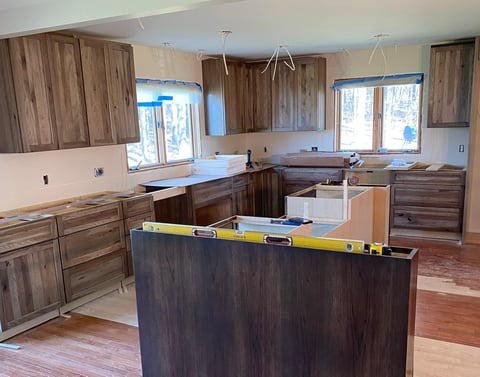
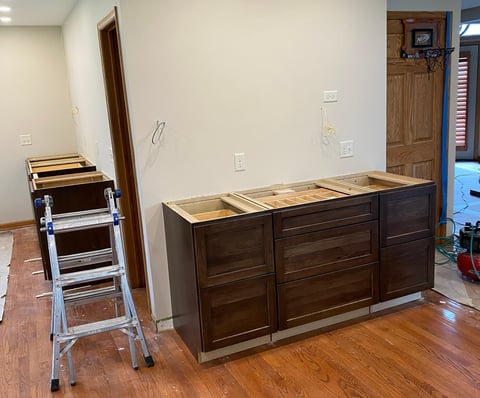
After the cabinets had been set, we installed the dining table that was now integrated with the kitchen island. This would allow our clients to maximize their entertainment opportunities for the space and maintain the open design of their kitchen.
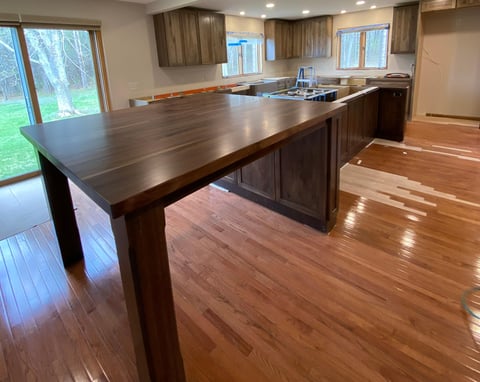
With the cabinets and table in place, we were finally set to have the countertops measured and installed. Adding this light-colored, quartz countertop made the kitchen pop and really come to life.
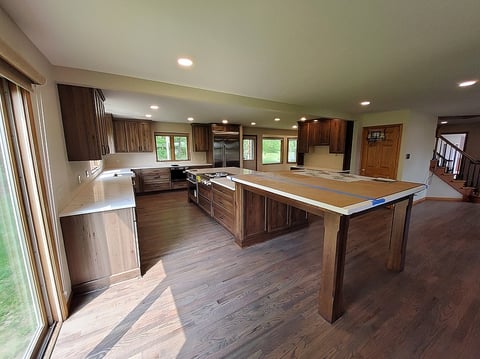
We are now only waiting on a few replacement parts to complete the finishing touches on this kitchen. Keep an eye on our social media and website for the finished project portfolio to be launched. We're excited to unveil the new kitchen to you! Thank you for following along with the process of the kitchen remodel! Leave a reply if you want to learn how our process could help you achieve your goals!

