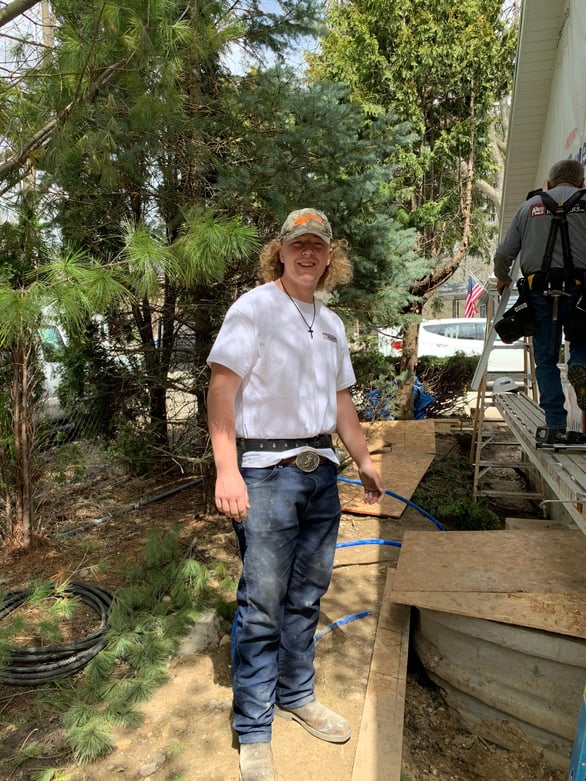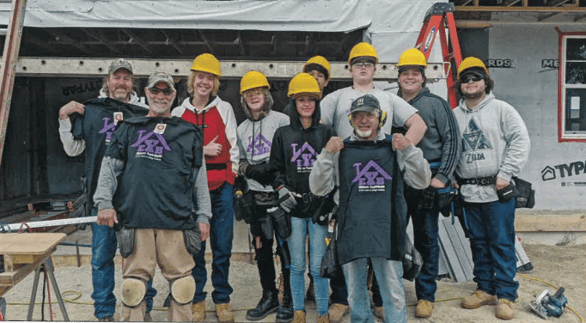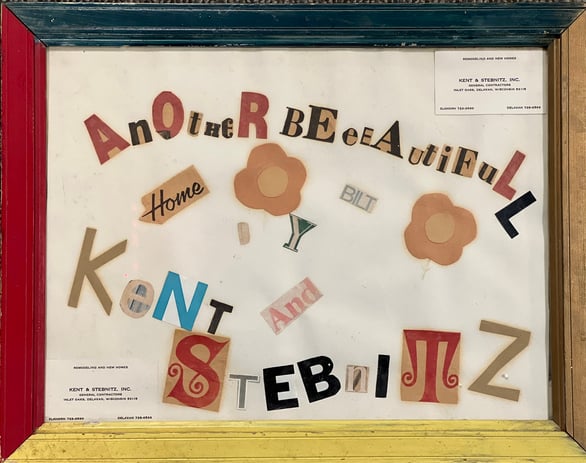Fixing Old Bones: Part 1 - Griffin Home Reformation on Delavan Lake, Delavan, WI
Our clients Jim and Jennifer were at a crossroads. They had a beautiful view of Delavan Lake, but their home was in bad shape. They needed to make a decision. The home either needed to be remodeled and fix the affects of aging had placed on their home, or they were going to sell and move.
Home Renovation Start
After several conversations with Stebnitz Builders Remodeling Consultant, Barney Brugger and the rest of our design team, it was determined that the home could take on a considerable renovation and provide our clients with a home that was equal to the view it overlooked every day.
But, there were some serious challenges ahead of us. The “old bones” of the home were in serious disrepair and needed an upgrade. The foundation and roof of the home would need immediate reinforcement and straightening before anything else could be done.
Once the structure and envelope of the existing home was corrected, the goal would be to add a two-story addition, completely renovate the exterior of the home and give it a fresh and vibrant look.
Back side of home
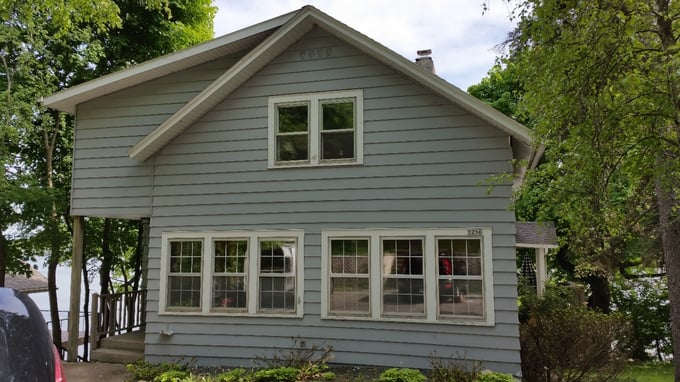
Back entry into the home
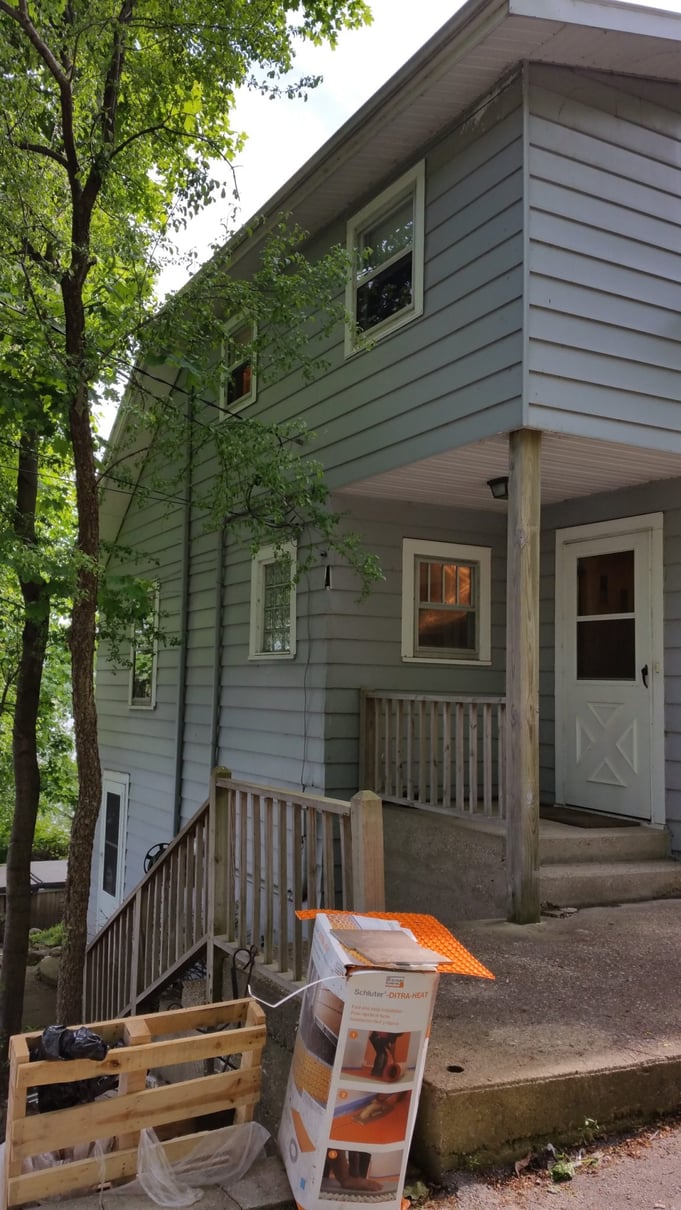
Planning a Fresh Look!
New siding, new soffit and fascia along with new exterior doors and new trim around the windows would give the home that fresh look. Along with updating the shell of the house, features were needed to add interest and functionality to the home. A new front entry roof and a beautiful new deck off of the sunroom would be exactly what this house would need for our clients to truly relax at the lake.
3-D Design
To start the project, our design team created the 3-D designs to give our clients a complete look of what their home was going to look like when the reformation was completed.
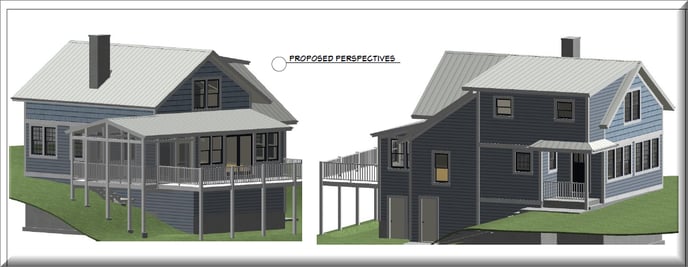
With our 3-D design capabilities and bird’s eye view of the layout of the home, we were able to capture every aspect of how the home would look and feel before we even started. Our clients were fully aware of how their "new" home would look before any improvements were made.
The deck and front of the home needed to be removed.
We then brought in our friend and trade partner John Heusser of Heusser Heavy Haulers, Inc in Elkhorn to lift the home and level it. Then, another of our great trade partners, Eric Leiblse of Leiblse Services dug out the old foundation and footings under the house while the guys at Heuser set a beam under the front of the house and lifted the home perfectly to bring it back in to a level (and safe) position. Temporary cribs were placed at the front corners of the raised house in preparation for the new footings and foundation for the addition.
Deck and front removal
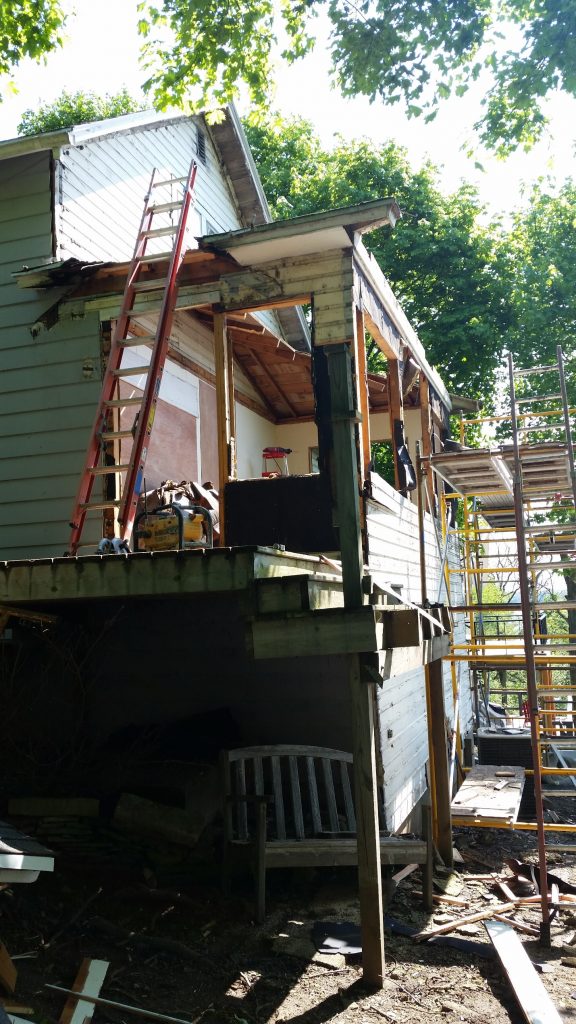
The original foundation walls were crumbling away and were removed leaving only the existing 6x6 support beams to hold up the front end of the home temporarily.
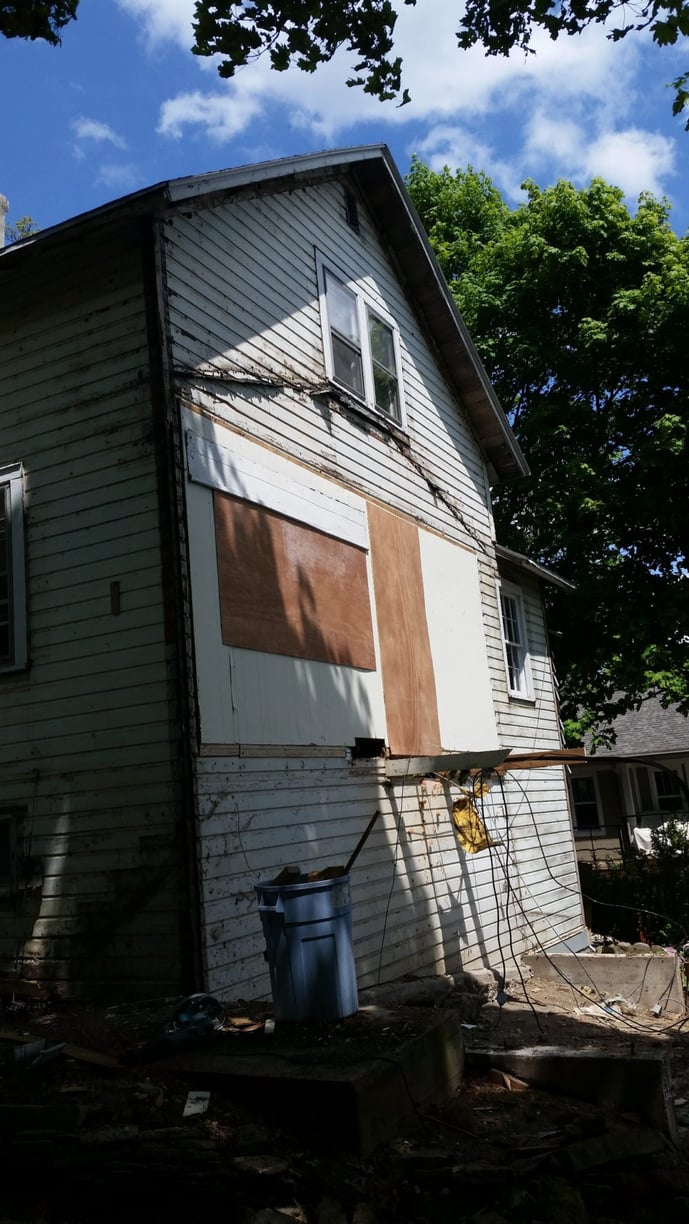
Home was raised and old foundation walls removed
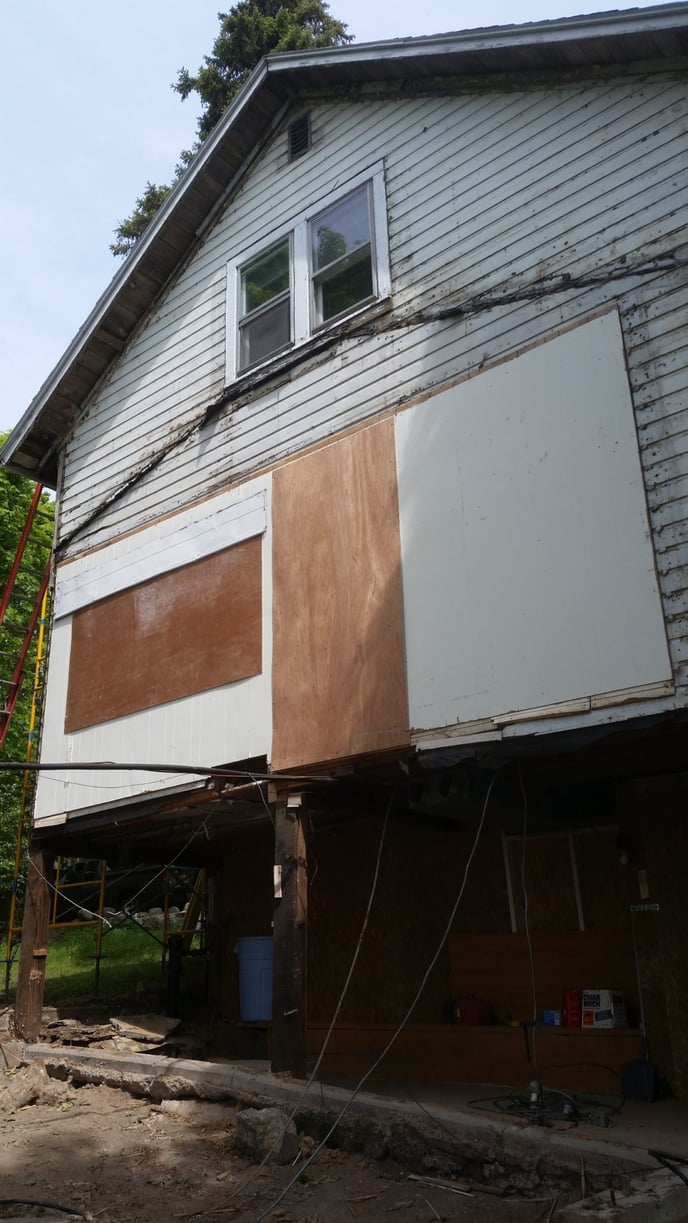
Beam was inserted and the home was leveled and set on temporary cribs
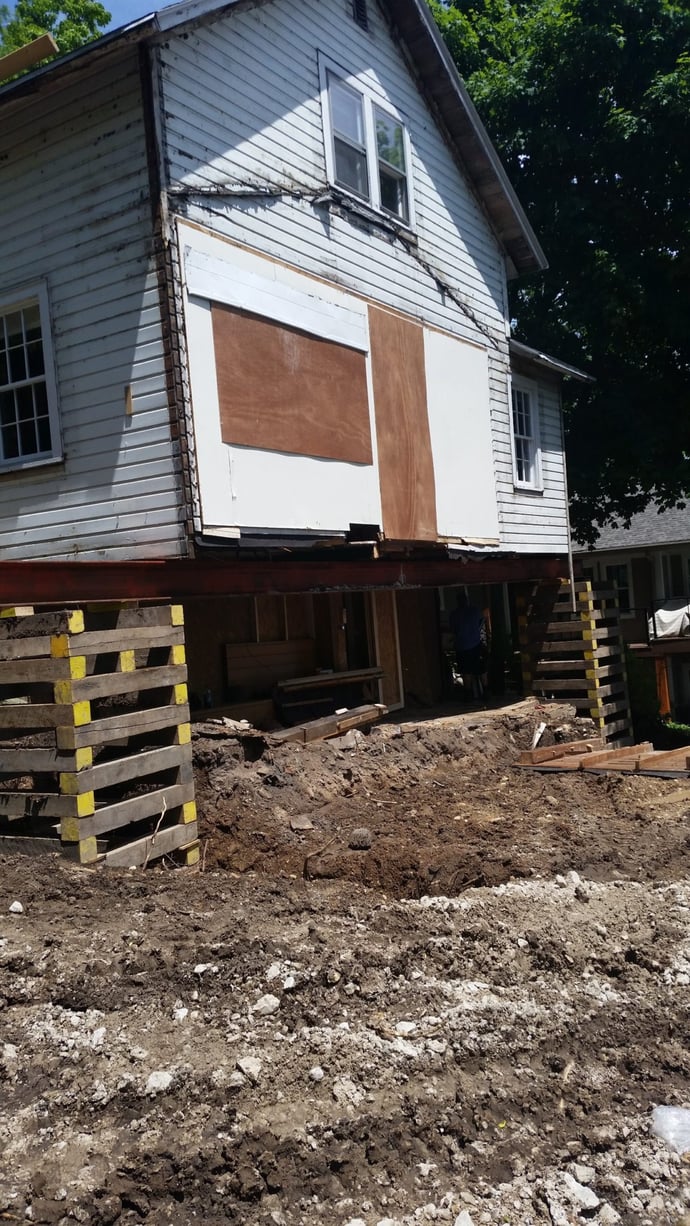
A view from Delavan Lake
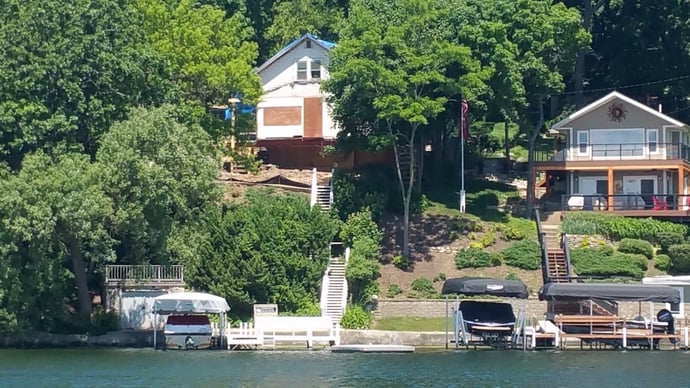
The roof was reinforced, shimmed and leveled. We then installed new plywood decking and ice and water shield barrier on the eaves for further water infiltration protection.
BEFORE
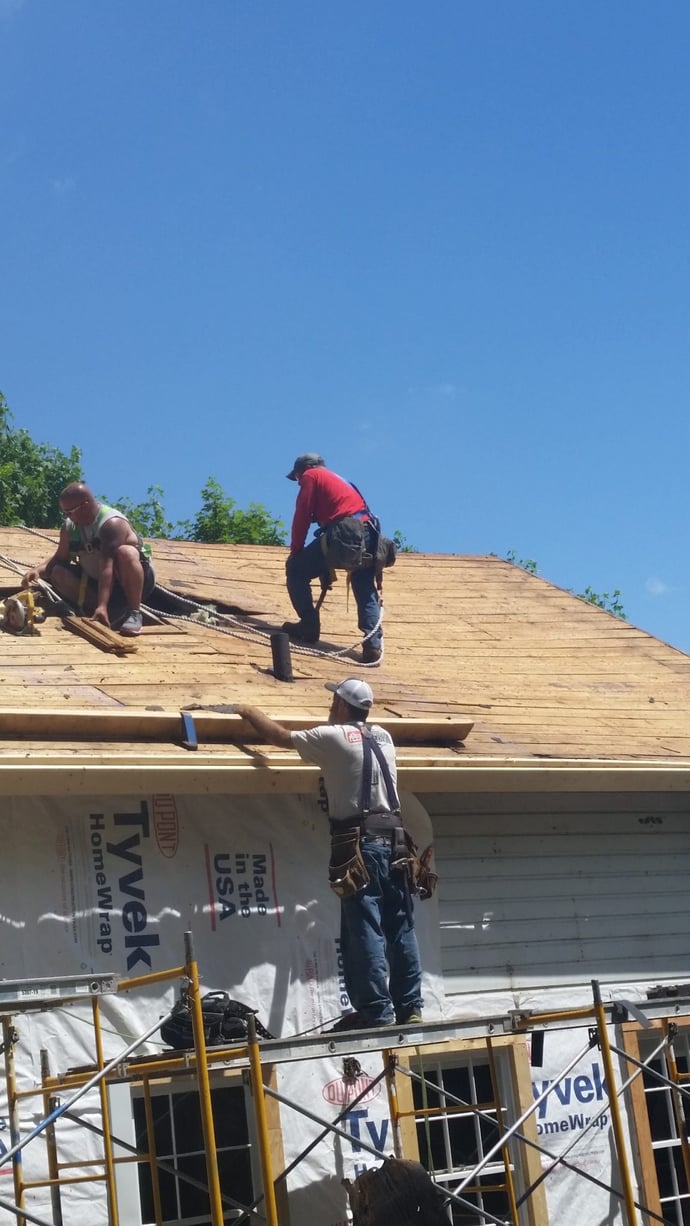
DURING
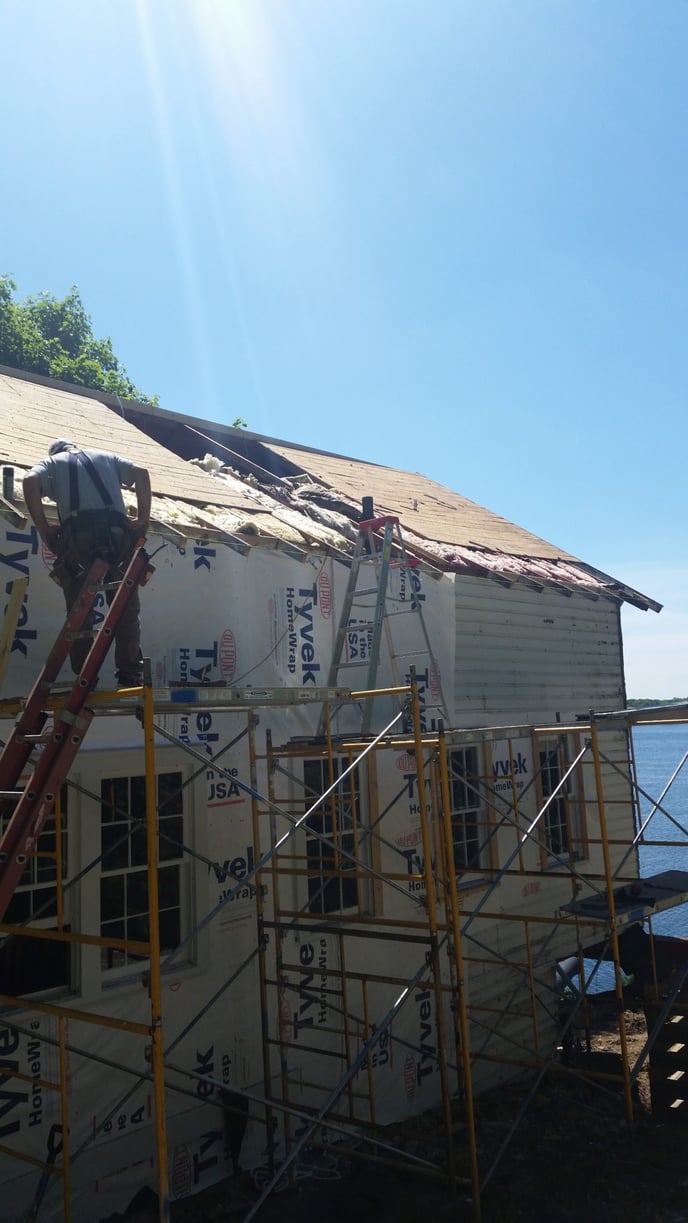
DURING
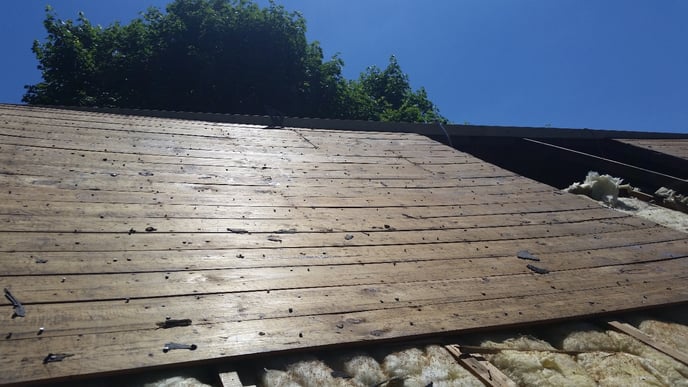
DURING
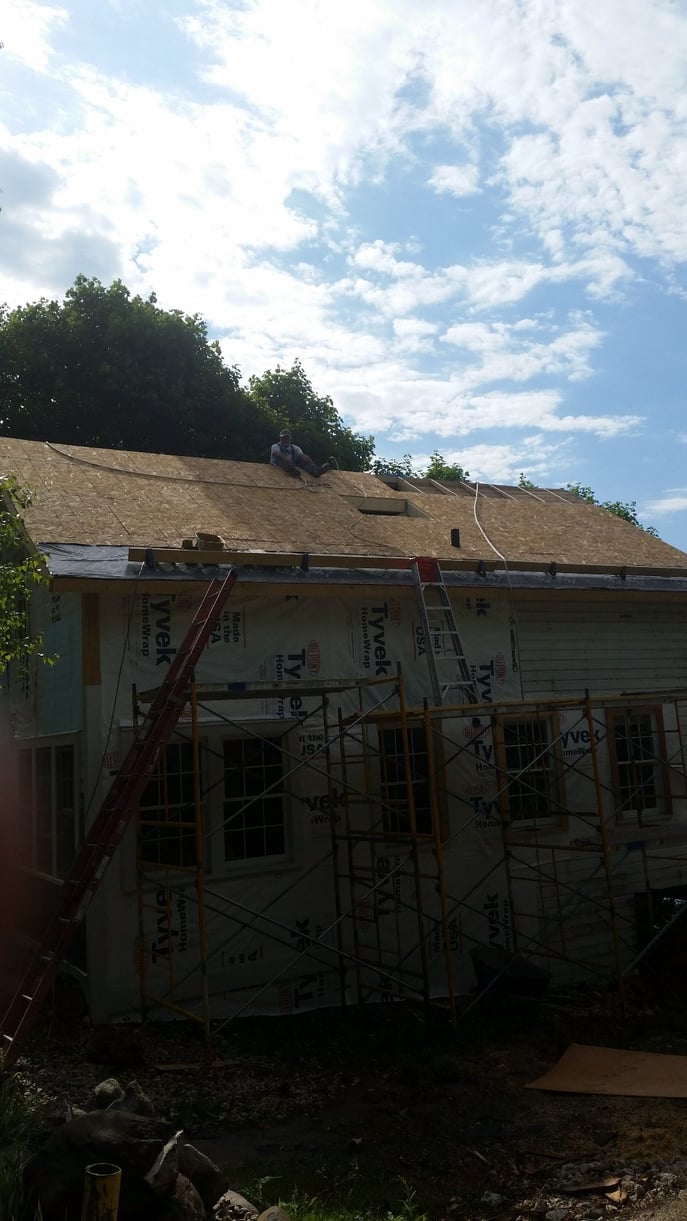
From The Client:
Everyone at Stebnitz Builders has made this an exciting transition into our home’s remodeling project. From design to demolition, they have listened to our goals and gone above and beyond to make those happen. We really appreciate Ryan and our production crew for maintaining our lake access and keeping our home usable on the weekends. We’re excited for the project to be completed." — Jim Griffin and Jennifer Bierman
Follow along this build and check out Fixing Old Bones: Part 2 – Griffin Home Reformation
Stay Tuned For More Updates!
Stay tuned to our blog as we move forward on the major improvements to our clients' Delavan Lake home. The foundation will be dug, footings and foundation walls will be poured and the look of this home will quickly change in the course of only one week.



